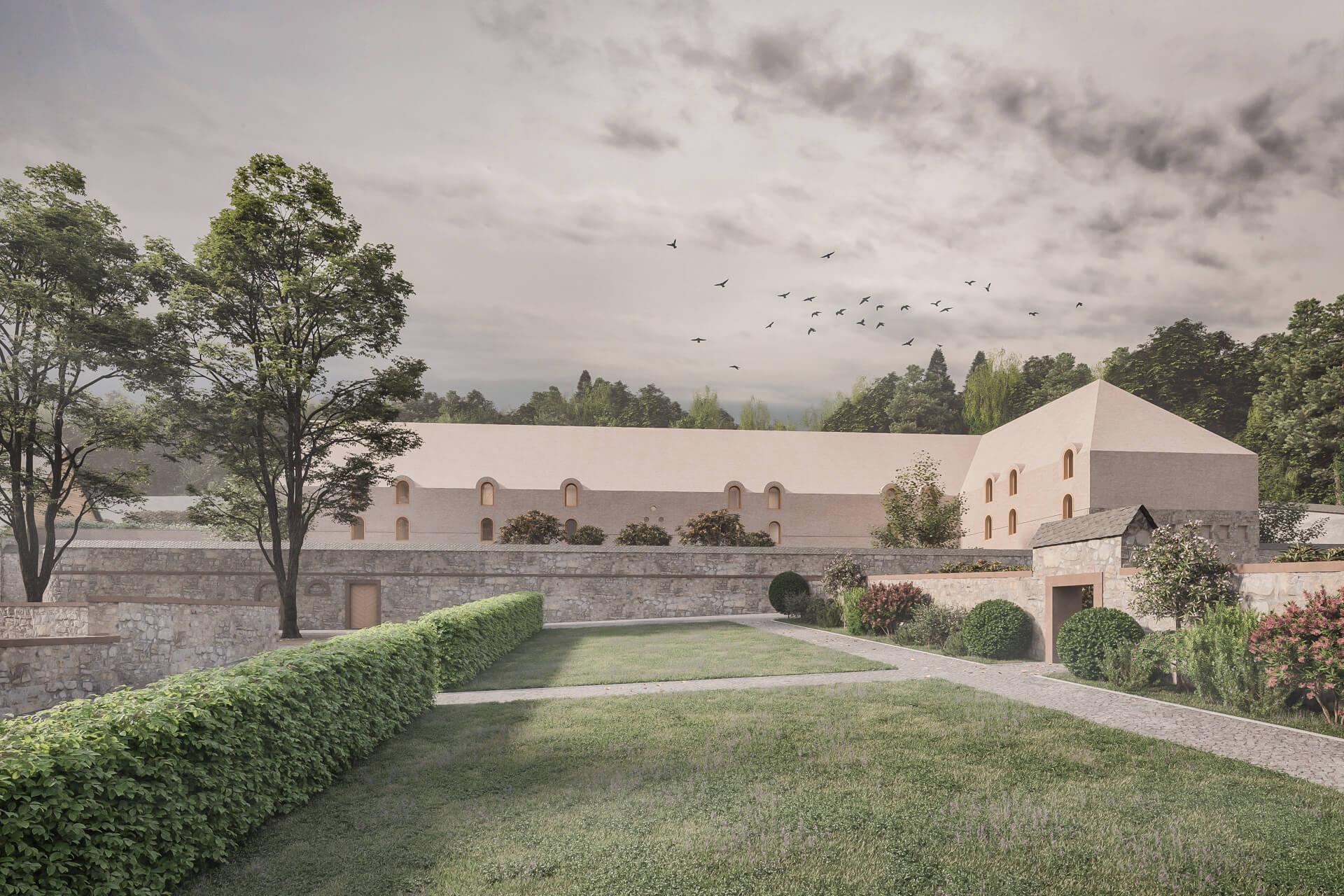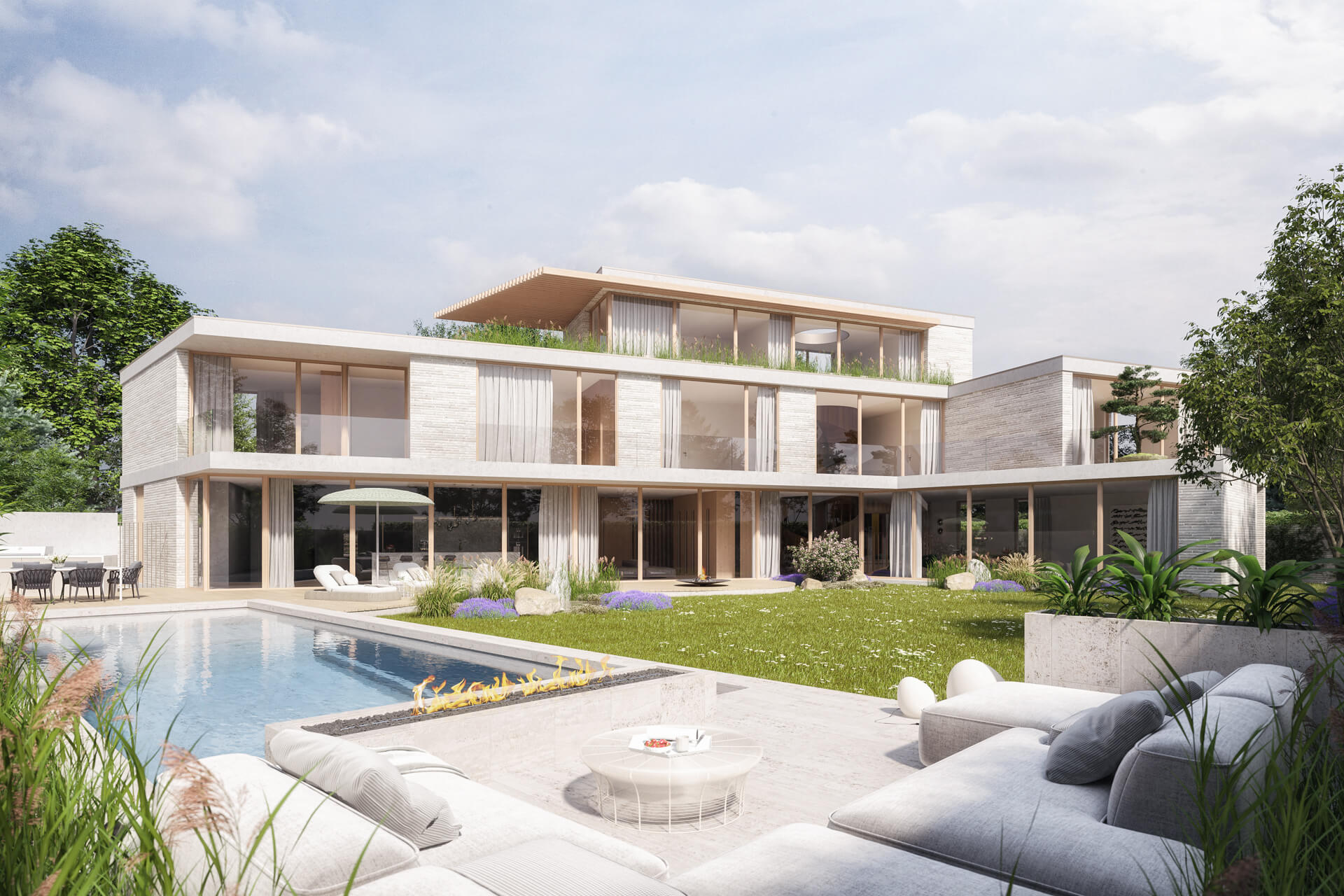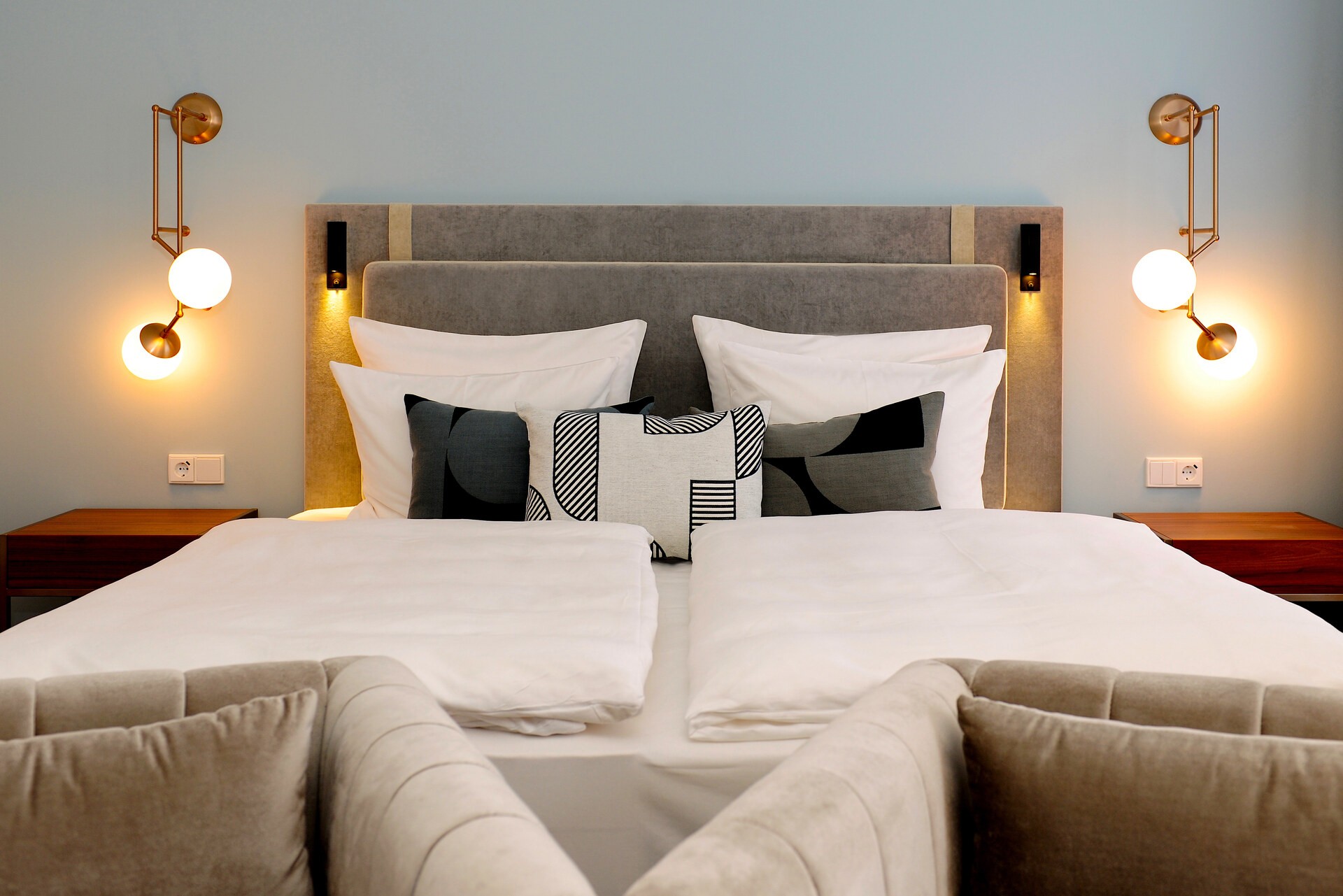Urban Construction / Architecture
/
2021
realization competition
Tracking traces, full of appreciation for what is present, initiating a balanced dialogue between history, monument preservation, aesthetics, novelty, and functionality: The design integrates modestly yet naturally behind the historical inner monastery wall in the west, extending the existing hotel building. The elongated monolithic structure both complements the backdrop of the monastery complex and emerges through a natural process of repetition of the existing, capturing and strengthening the identity of the place – evolution instead of revolution.










